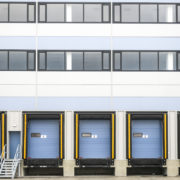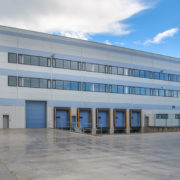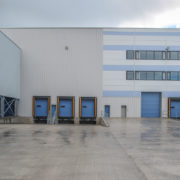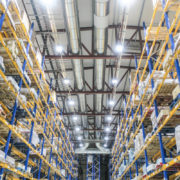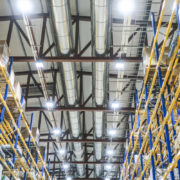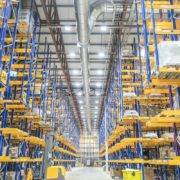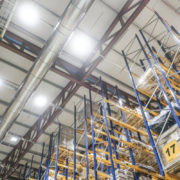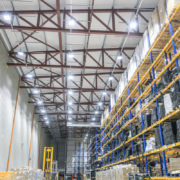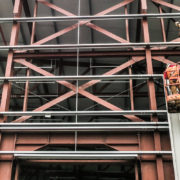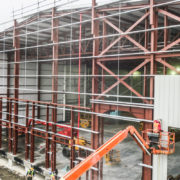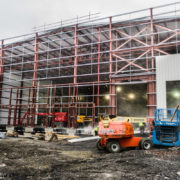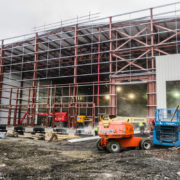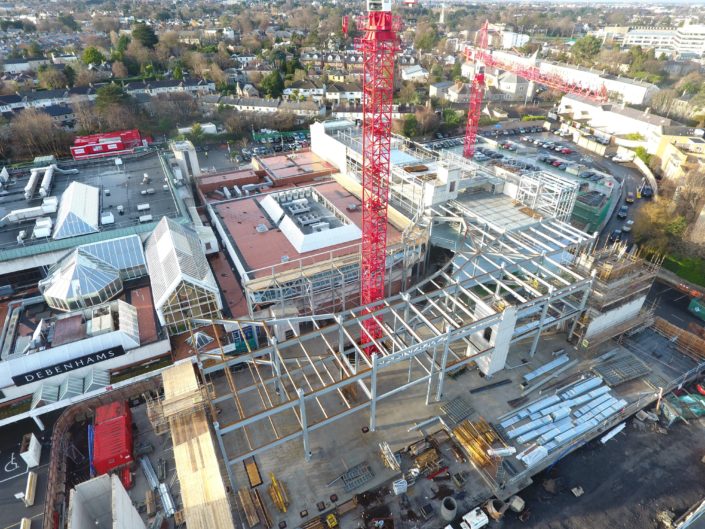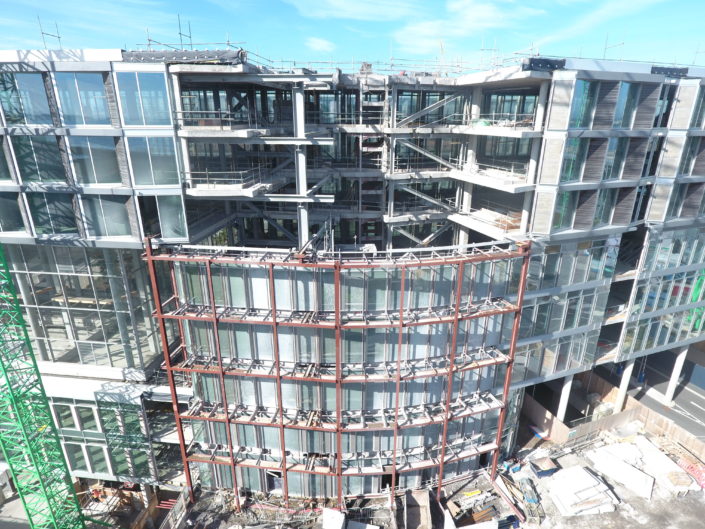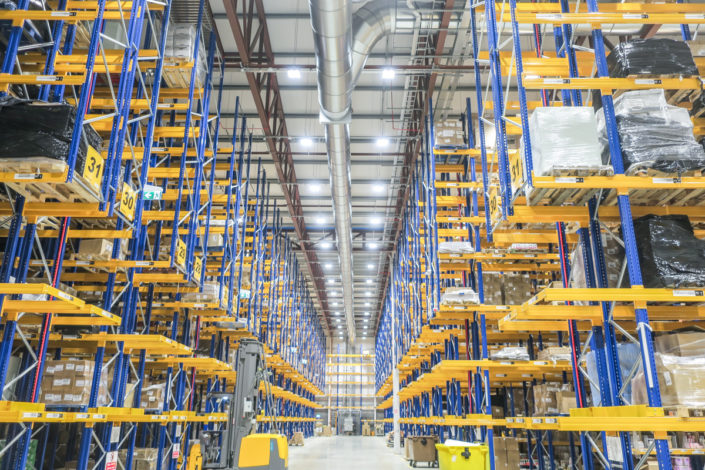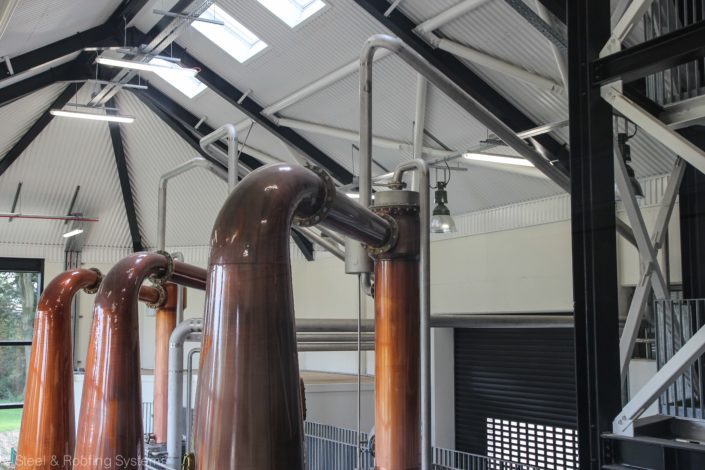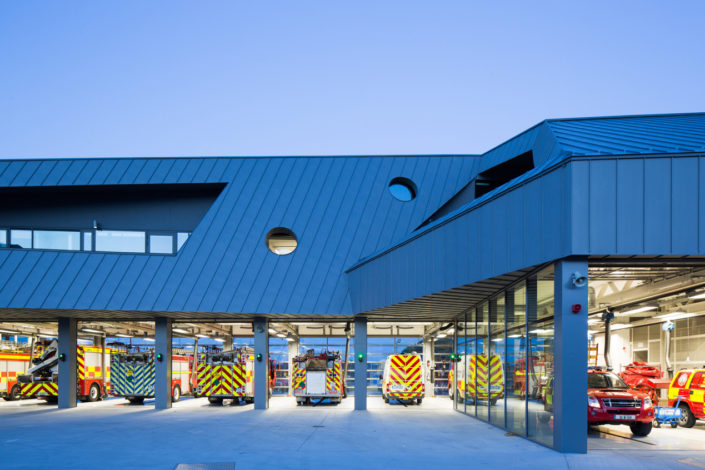Project Details
A pharmaceutical storage facility and ancillary offices, consisting of the provision of 6500 sq.m warehouse area at ground floor level with 8 vehicular docking stations, 1175 sq.m integrated offices and 392 sq.m staff facilities on three floors, provision of 403 sq.m storage area on second floor, plus 120 sq.m of 5m high separate plant-room building located to the rear of the new warehouse with integrated workshop and staff facilities.
Project Team
- Engineer: Kavanagh Burke Consulting Engineers
- Contractor: Castlebrowne Civil Engineering
Engineering Design
All connection design was carried out by Steel & Roofing Systems.
Fabrication and Erection
Fabrication and erection of 475 tonnes of steelwork for a new pharmaceutical industrial unit.
Cladding Supply and Fitting
SRS supplied and fitted all wall and roof cladding
Steel Treatments
All steelwork was shot blasted to SA2 ½ and primed with 80 microns of zinc phosphate primer.

