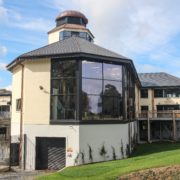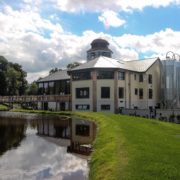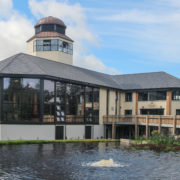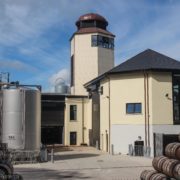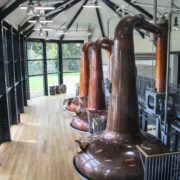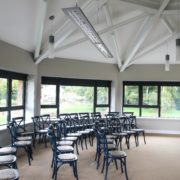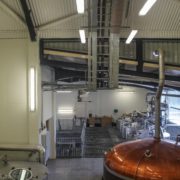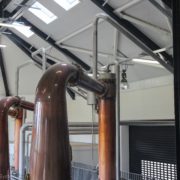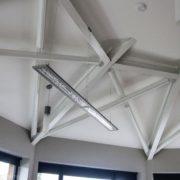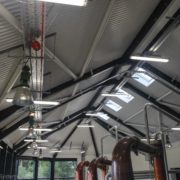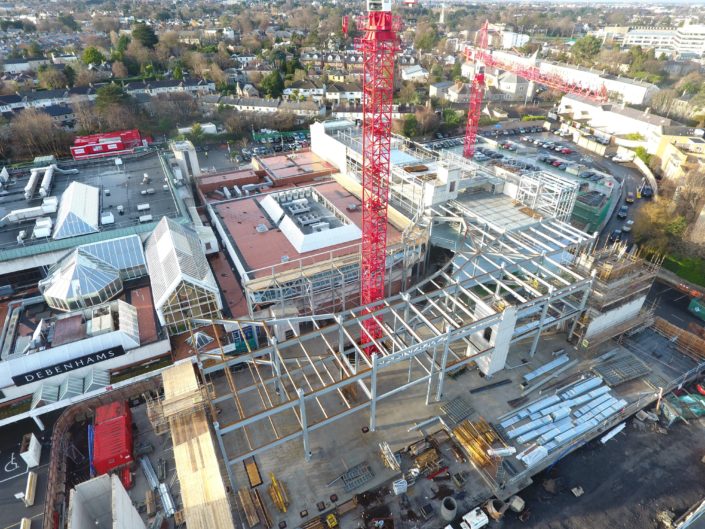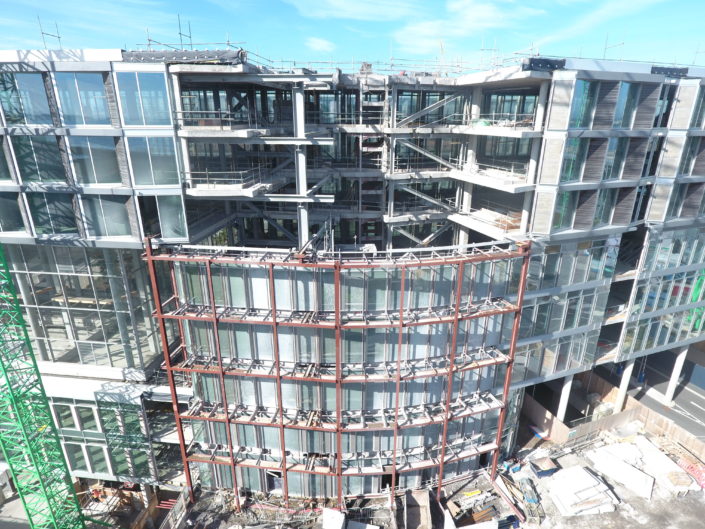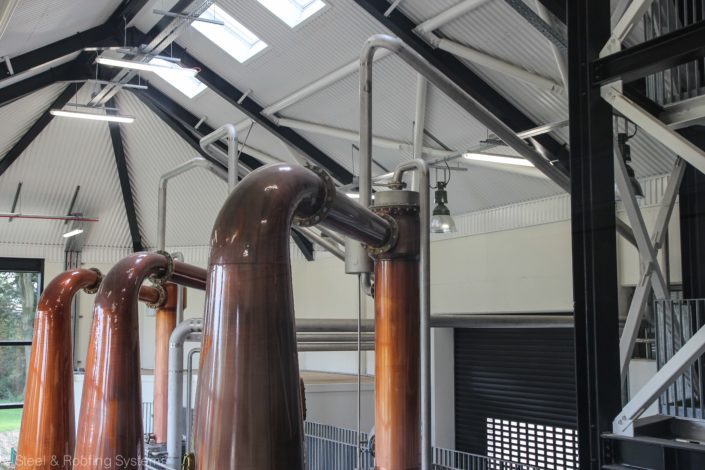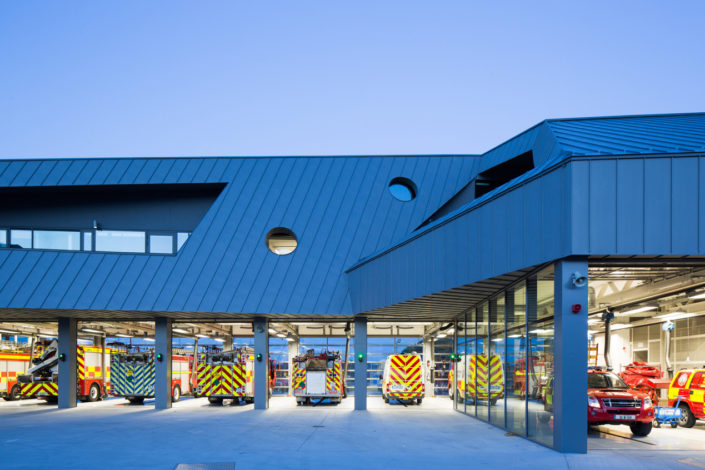Project Details
Walsh’s Whiskey Distillery located in Royal Oak, Carlow is one of the largest independent distilleries in Ireland.
The Building includes the Still House, Mash House, Mill Room and the Coffey Still Tower (22m high). The Ancillary Wing located at the rear houses the Boiler Room, Cask Filling and Workshop. Located at the front of the building are the offices, shop and welfare facilities.
One of the main features of the building is the 22m high Coffey Still Tower. To complete the tower cap on time we prefabricated the steel structure, copper cladding and louvres on the ground and lifted the 6.6m diameter, 6m high structure in two parts to fit it in one day
Project Team
- Architect: Bluett O’Donoghue Architects
- Engineer: Fearon O’Neill Rooney
- Contractor: Duggan Lynch
Engineering Design
All connection design for the structural steel was carried out by Steel & Roofing Systems.
Fabrication and Erection
Fabrication and erection of 150 tonnes of structural steelwork. The building is a composite structure of structural steel frame with full height reinforced concrete walls and floors throughout.
Cladding Supply and Fitting
SRS supplied and installed all wall cladding and architectural roof cladding.
Steel Treatments
All steelwork was shot blasted to SA 2½ and painted with 80 microns zinc phosphate primer.

