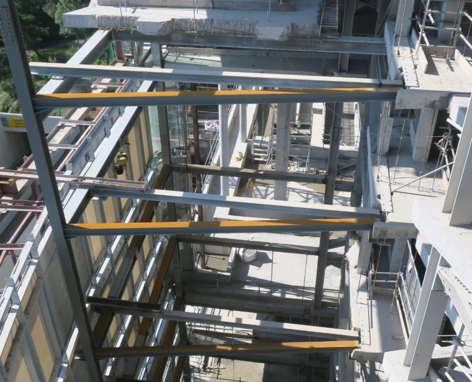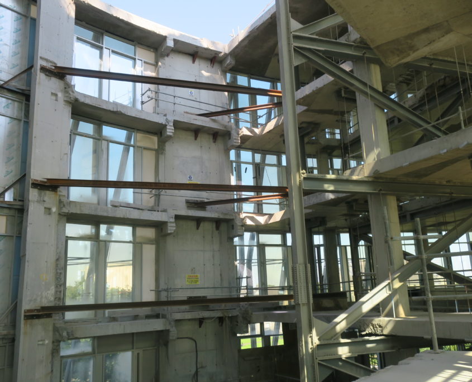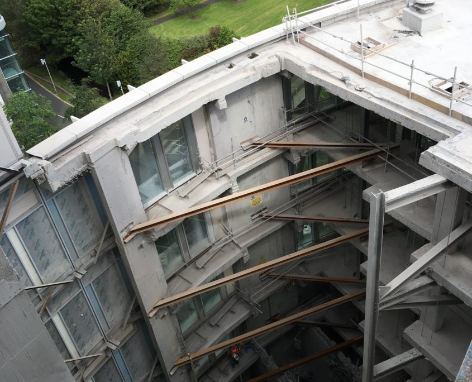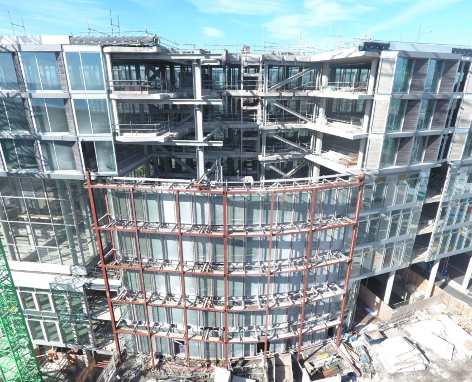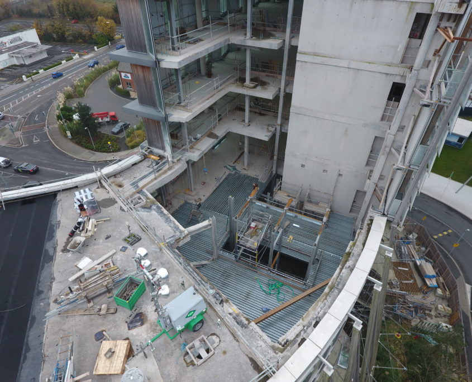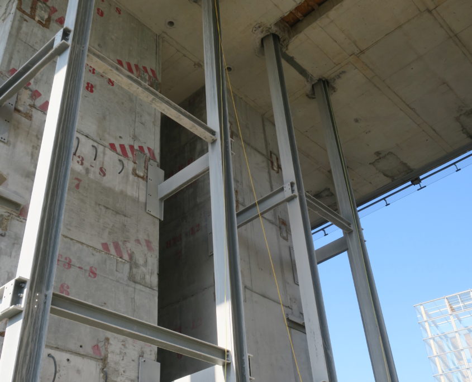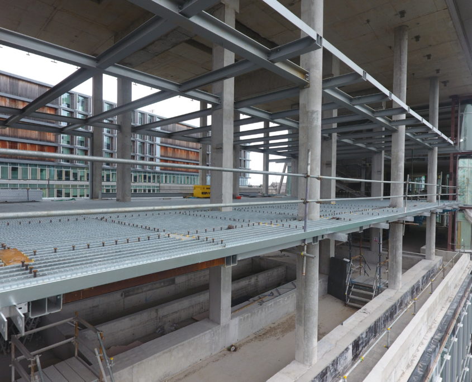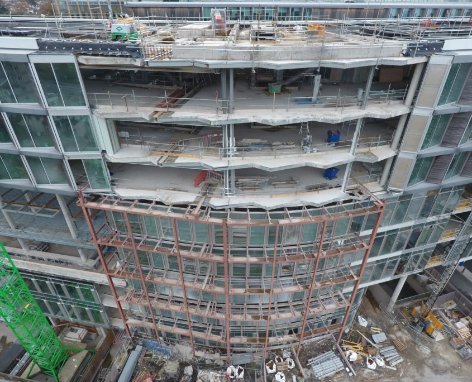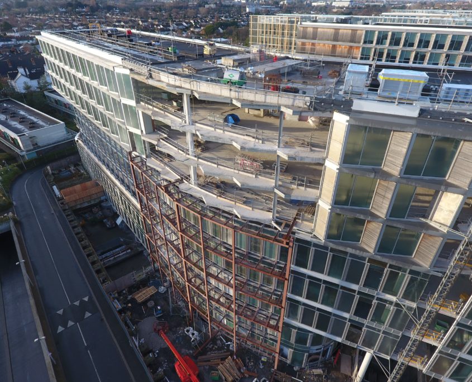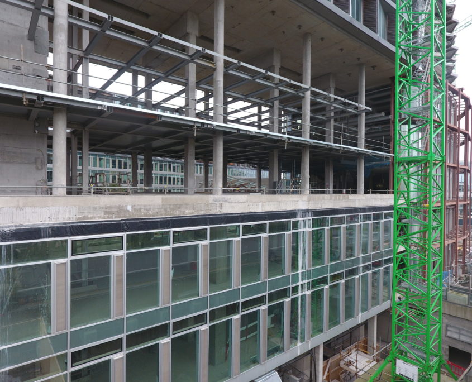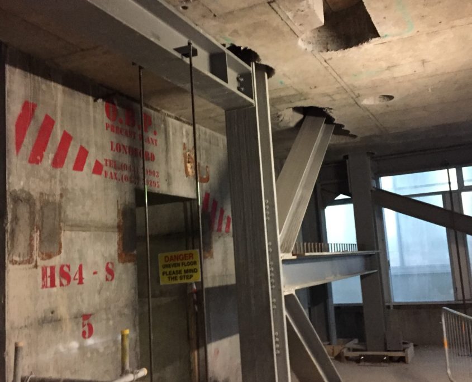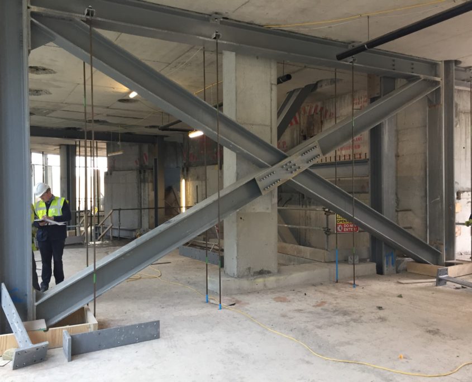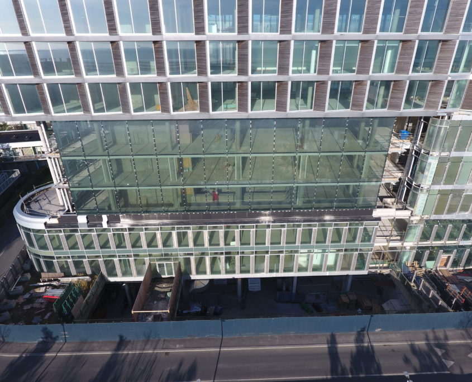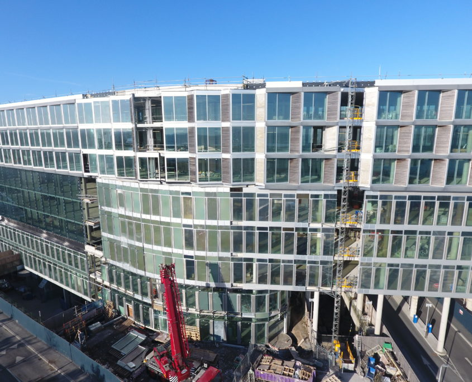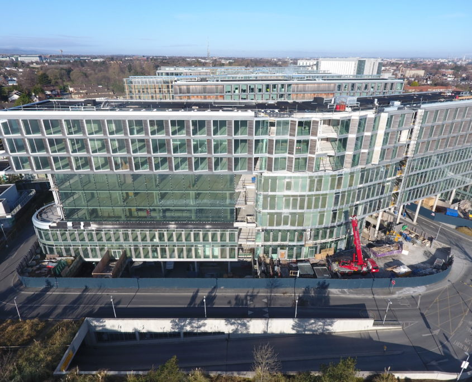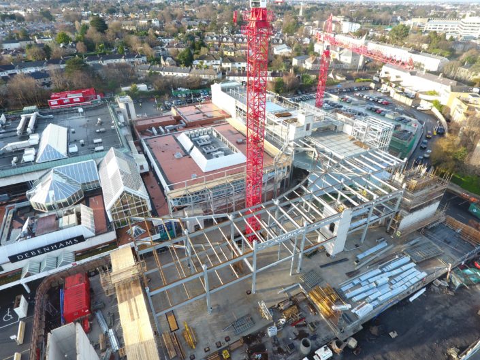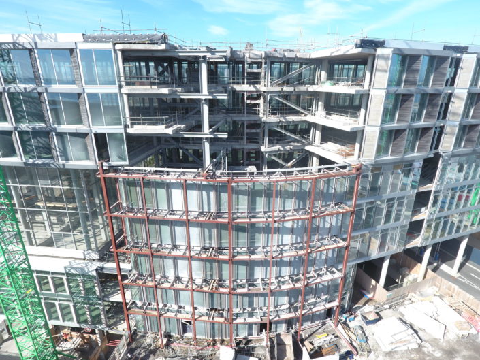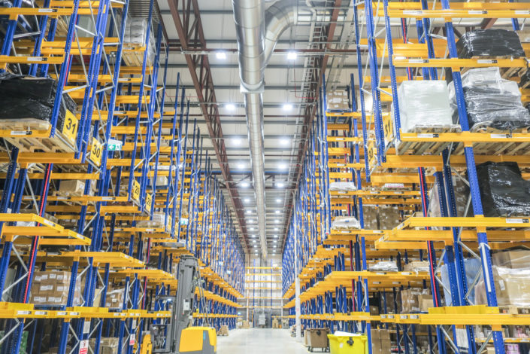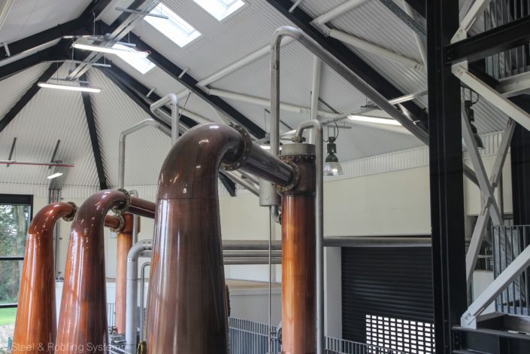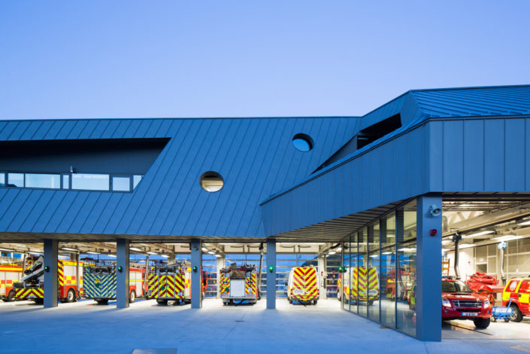Project Details
Elm Park is an existing RC framed structure which was originally designed and built to be used as a private hospital. The reconfiguration of the building for future office use involved the demolition of several stair cores, construction of new lift and stair cores and installation of new floor space.
Steel & Roofing Systems fabricated and installed 800tn of structural steelwork. This was broken down over two phases; enabling works steelwork to allow demolition to begin and permanent steelwork which constituted new floor plates once the demolition had been completed.
The three areas within the building are:
Winter Garden – 200tn of steelwork and 1500m2 of metal decking which formed new 3rd and 4th floors. The new steel beams were supported on existing concrete columns, for which through bolted connections were provided.
Core 2 – Temporary support steel and facade retention steel was initially installed to allow demolition to begin. Once demolition was complete, SRS installed 9 floors of steel and metal decking to provide a new floor plate to the front of the building.
Core 3 – Similar to core 2, temporary support steel and facade retention steel was initially installed to allow demolition to begin. Once demolition was complete, SRS installed 9 floors of steel and metal decking to provide a new floor plate to the front of the building.
Temporary Steel
All temporary steel columns were threaded down through holes in the existing concrete slab from roof to basement. Columns were held at specified floors, spliced at roof level and lowered again. This process was repeated until the column was long enough to reach basement level. All beams were brought into the building using a cantilevered deck system designed by SRS. These beams were then lifted into position using a mobile electric hoist from the floor above. Once all frames were installed, a series of tension rods had to be installed. These rods pre-loaded the beams, which were then dry packed before demolition begun. The enabling works steelwork was approx 350tn.
Permanent Steel
Once demolition was complete, SRS installed 9 floors of new steelwork and metal deck in both core 2 and core 3. This constituted new lift shaft steel and new floor steel.
Project Team
- Architect: Henry J Lyons
- Structural Engineer: O’Connor Sutton Cronin
- Contractor: John Paul Construction
Engineering Design
SRS completed all steel to steel connection design and steel to concrete connection design. In addition to this SRS carried out numerous temporary works designs.
Fabrication and Erection
Fabrication and erection of 800 tonnes of structural steelwork for a commercial redevelopment.
Steel Treatments
All steel was shot blasted to SA2.5 and painted with 80 microns of zinc phosphate primer.

