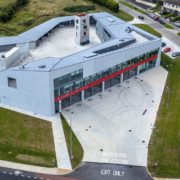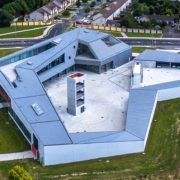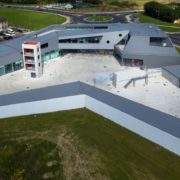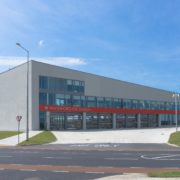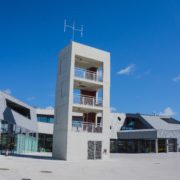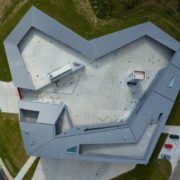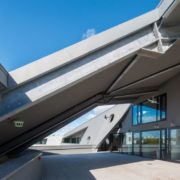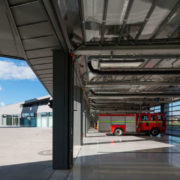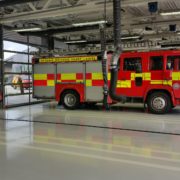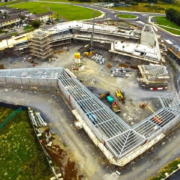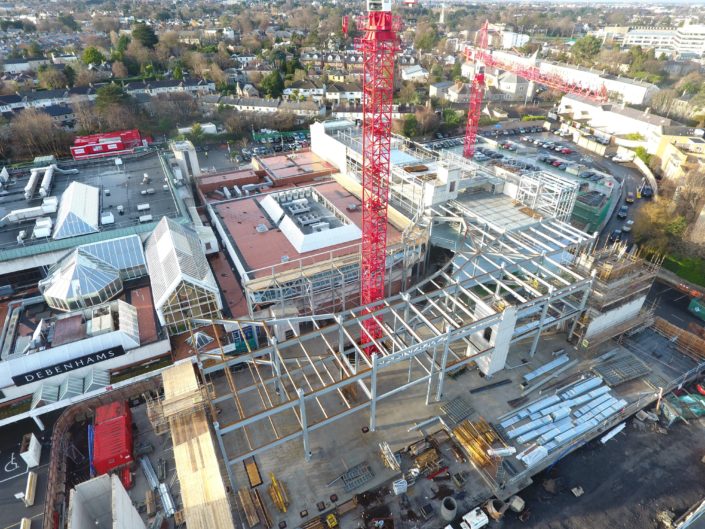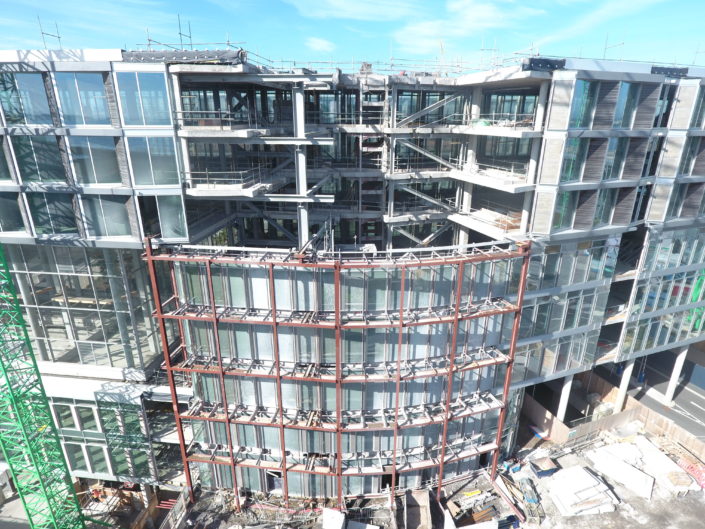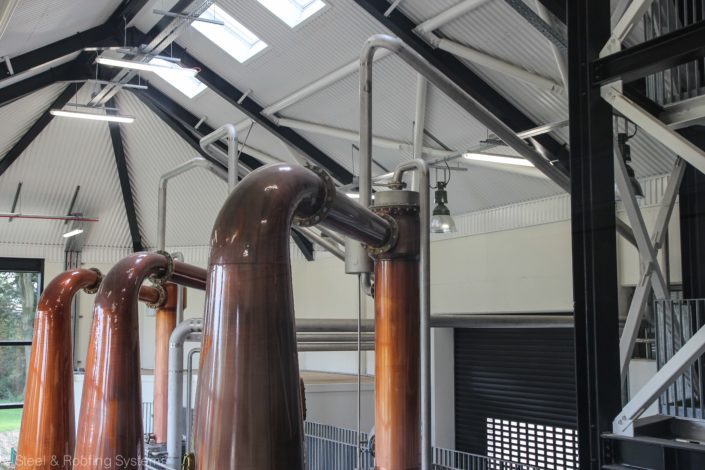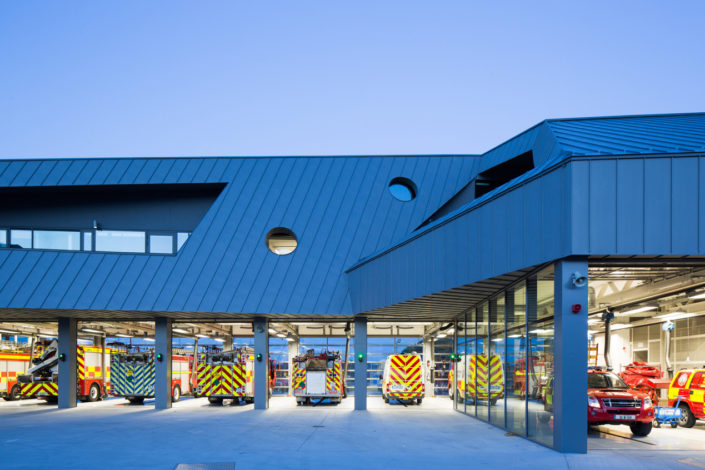Project Details
Fabrication and erection of structural steelwork for a new regional centre for fire fighting, river rescue, public consultation and training for the south east of Ireland. The building is 3 storeys high on the eastern and part of the southern elevation which slopes to two storeys high along north eastern boundary, and slopes to single storey high along the western boundary and part of the southern boundary. The building encloses a drill yard and training area and is approximately 2,200 sq.m gross internal floor area.
The building is formed of structural steel, precast plants and elements of in-situ concrete. SRS fabricated beam and column sections for the structure but trusses were also used to provide clear spans within the fire engine parking bays.
Project Team
- Architect: McCullough Mulvin Architects
- Engineer: O’Connor Sutton Cronin Consulting Engineers
- Contractor: Duggan Brothers
Engineering Design
All connection design was carried out by Steel & Roofing Systems.
Fabrication and Erection
Fabricaion and erection of 250 tonnes of structral steelwork.
Steel Treatments
All internal steel was shot blasted to SA2½ and painted with 80 microns zinc phosphate primer. All external steel was galvanized.

